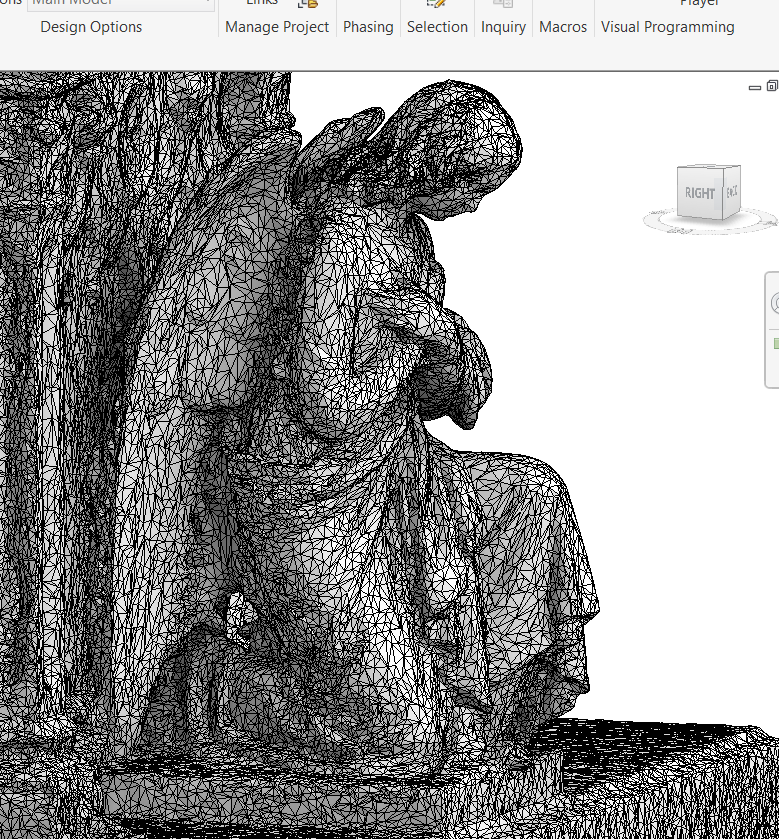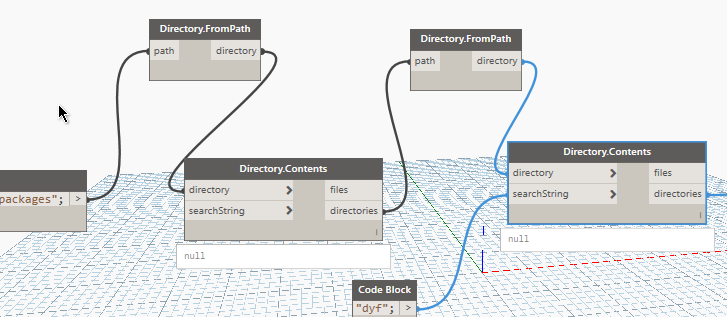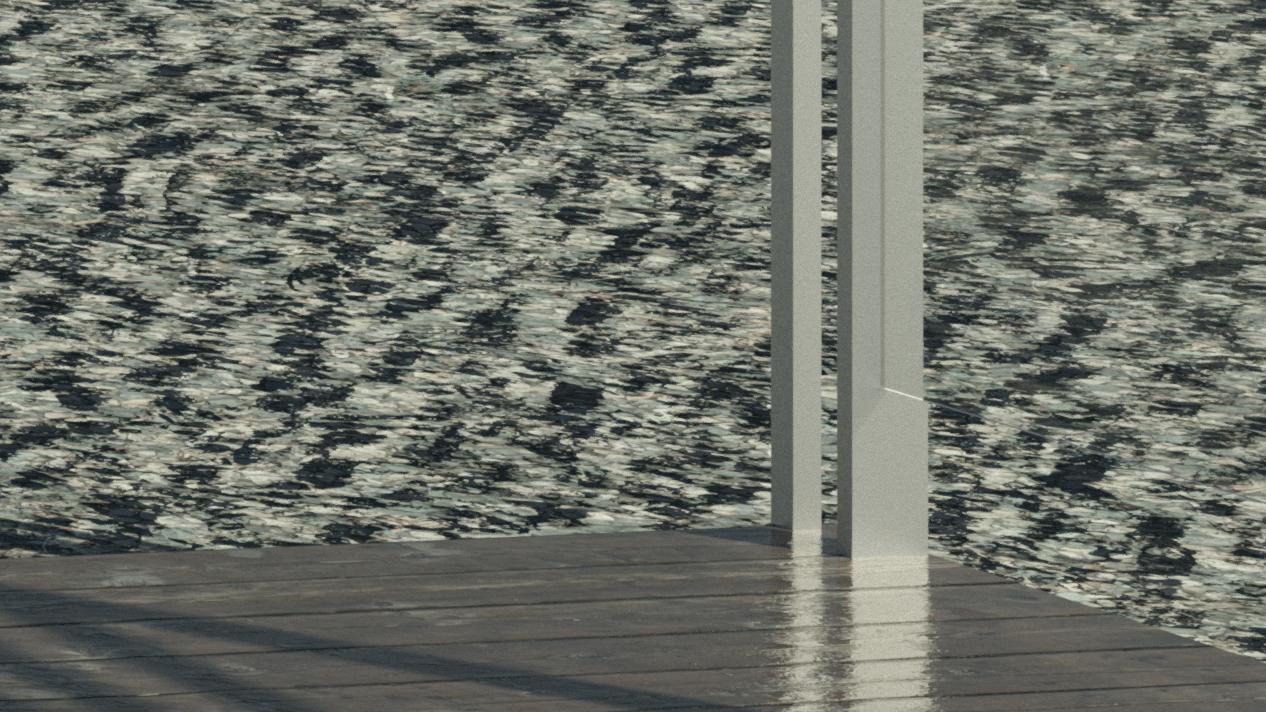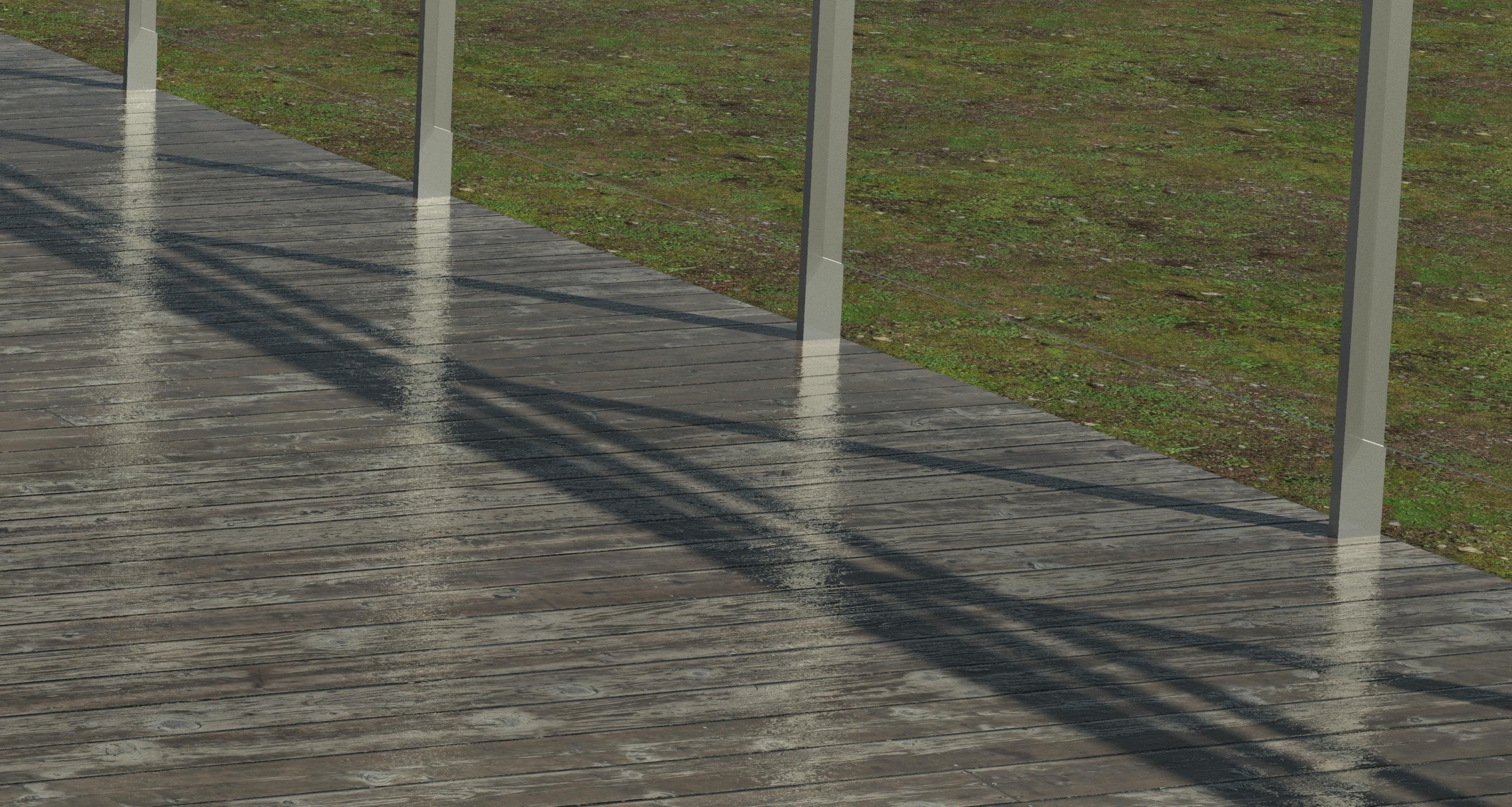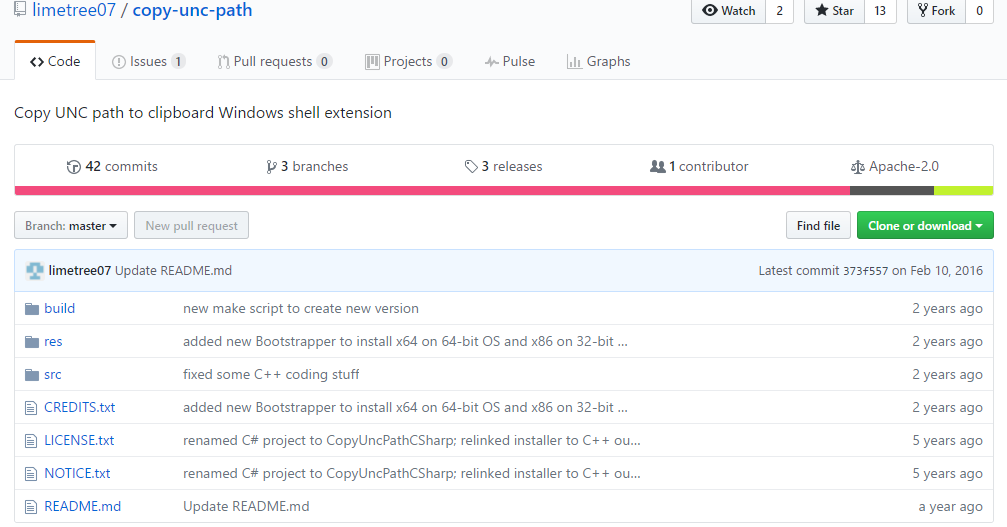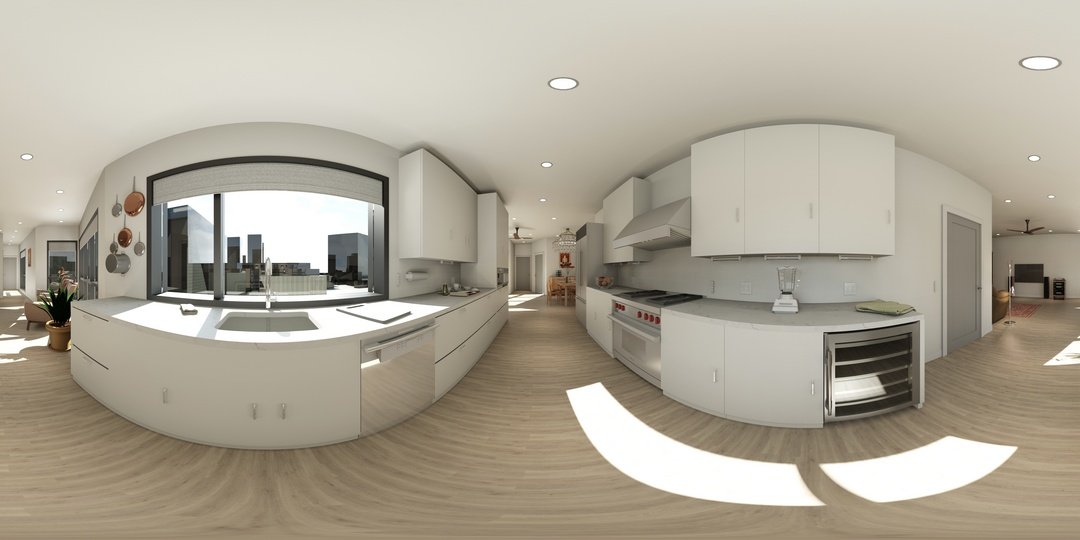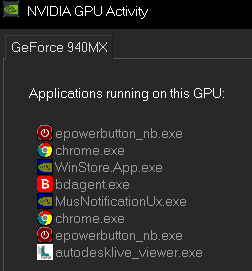This article answers the most common problem customers have when using my Mesh Import from OBJ files app. That app makes Revit elements that are called DirectShape from meshes. A DirectShape may only be made […]
archive
Category: How-toFor the Beyond AEC Hackathon, I made a WordPress site with a post for each Dynamo node I had installed on my PC. It only has nodes from my packages’ DYF folder, currently. The idea […]
Take a picture Crop picture. In this case, I chose a 1 x 1 ratio. (I like to use FastStone Image Viewer.) Save in a folder In this example we will start with “Dirt – […]
The Revit renderer got an upgrade in version 2019. There are a bunch of new appearance parameters available. The 2008-2018 Materials are now called “Legacy Appearance Assets” in Revit jargon. Let’s Try To Figure This […]
Here is some software that I like to use on any computer I am using: Bulk Crap Uninstaller Batch uninstall Windows apps — even on a new install. If I’m not using OneDrive, Candy Crush, Xbox, etc. […]
Make Camera View from where the center of the spherical rendering will be. I recommend 4 feet from floor for interiors. Test render, confirming lighting, materials, and exposure are correct. Up to Revit 2018, render […]
Whereas some Web viewers for pano and spherical images require equirectangular projection, but Revit pano cloud rendering makes cube mapping, here is a way to convert those renderings. Make pano rendering from Revit How to… Download your […]
Autodesk Revit’s cloud rendering service has several settings for lighting scenes. It seems to use HDRI lighting skydomes. By default, it has Native, which has similar lighting to how the rendering will result with the […]
On a new laptop that was advertised as good for gaming, there came a splendid GeForce 940MX graphics processor. I installed the Autodesk Live Viewer app and at first it ran just as slowly as […]
Just want to view a DWG quickly? I have found nothing better than DWG Viewer from Brava. (But the free version is being killed.) If you need editing and measuring, etc. DraftSight is free CAD software from Dassault. […]
