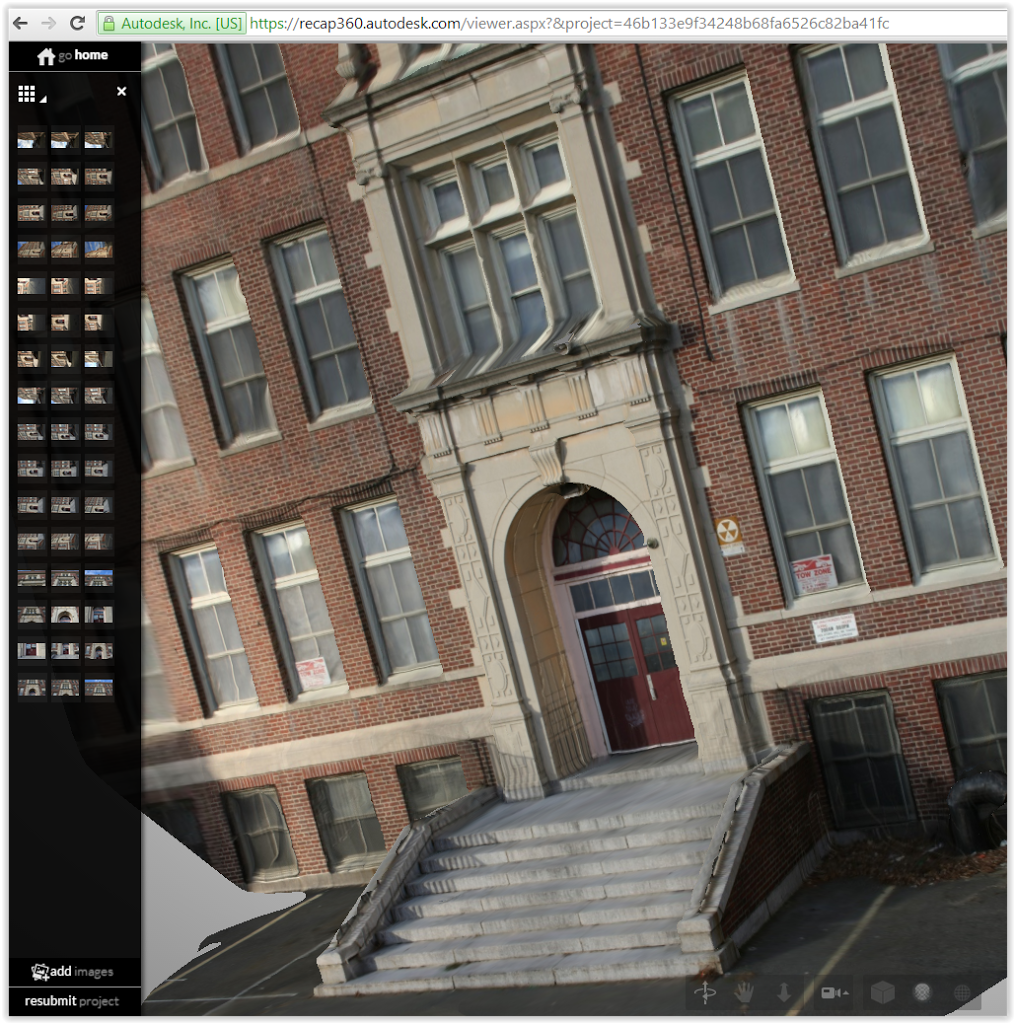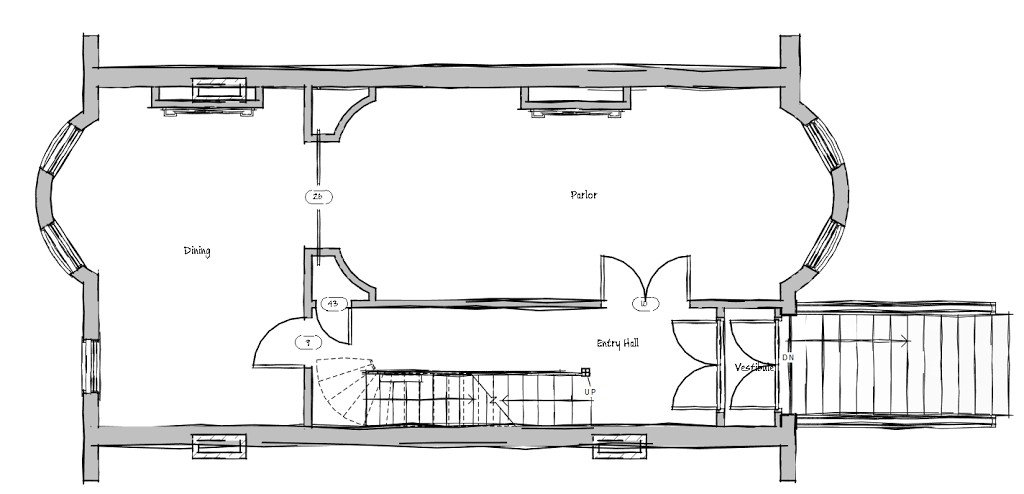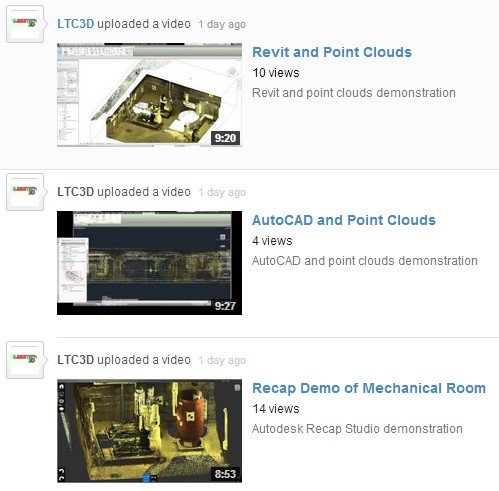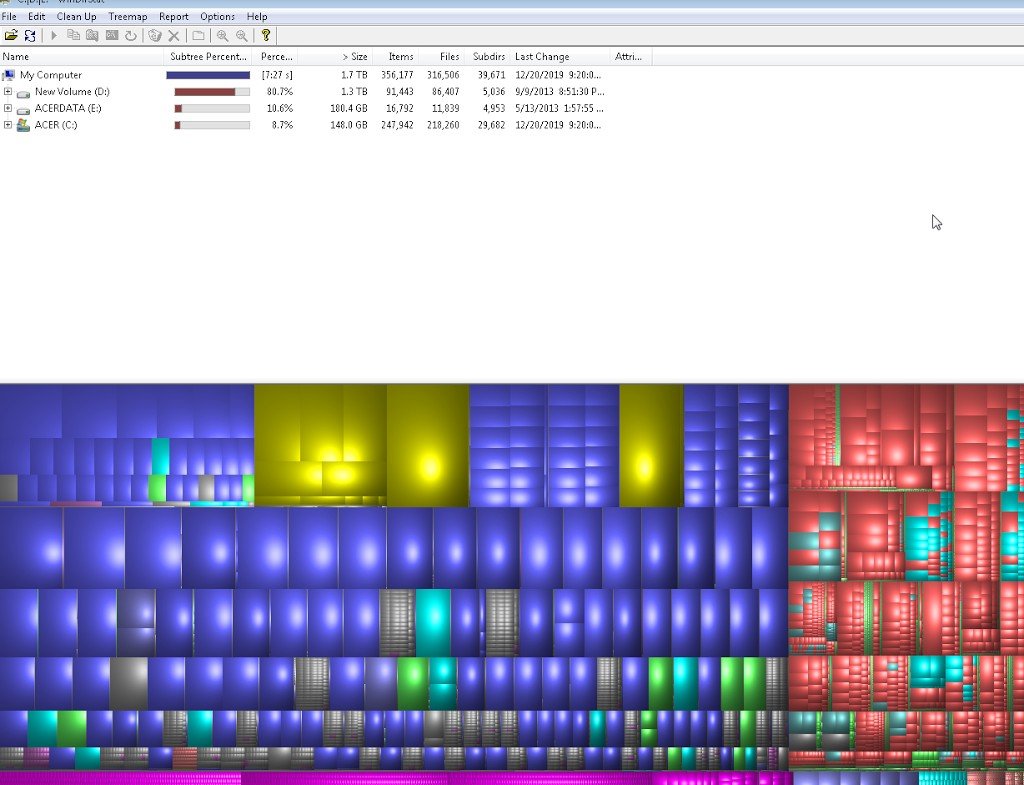Last year I was working on a large, multi-phase, multi-discipline project at an architectural firm. These are some notes I took. Please consider this advice: Everybody, including people sending in RVTs from other disciplines, must […]
archive
Category: How-toThis is a tutorial on making meshes for the Mesh Import app, which lets us bring meshes into Revit’s project environment. This is one way of making a mesh. The free online app, Tinkercad, lets one import an […]
I made a photogrammetry mesh of a building facade in the free version of Recap 360 from about 50 images. It came out really well, even though all of the photos were taken from ground level. From […]
This is a useful feature, especially when one is trying to imply that one’s design is still in the conceptual stage. People often see things produced on computers and take them for the literal outcome. […]
ReCap demonstration with a mechanical room scan Revit and point clouds demonstration AutoCAD and point clouds demonstration See https://www.youtube.com/user/LTC3D
Just found an open-source utility that maps out disk usage: WinDirStat <http://windirstat.info> You let it run and it shows an overview of all of your disk usage. It also lets you delete selected files — […]
When we do a Move command in Revit, on the Option Bar there is an option for Disjoin. this option stays as it was set for every Move and even stays set from session-to-session. When Move […]
Someone has shared a very nice color picker utility called Colorette, which was written in AutoHotKey. The app description is at http://www.autohotkey.com/forum/topic69559.html . GitHub https://github.com/Appifyer/Colorette/blob/master/Colorette.ahk . For an example of how to use Colorette with Revit, make an EXE from the AHK code and […]
Revit 101 June 13, 2011, 4pm We will explore views, sheets, details, and printing. Revit Learning Club June 13, 2011, 6:15pm The inspiration is this roof detail from a website about keeping water out of a building:Here it is, interpreted in […]
I mentioned and demonstrated the use of this feature tonight. A post on Revit’s Wikihelp site shows a good example. See http://wikihelp.autodesk.com/index.php?title=Revit/enu/Community/Tips_%26_Tricks/Modeling/Cut_with_unattached_family_instance_voids It also helpfully shows which categories can be cut.





